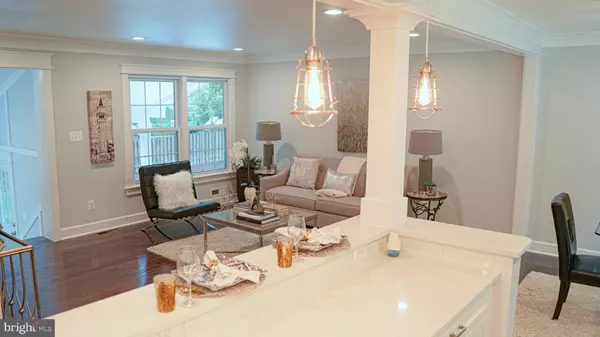For more information regarding the value of a property, please contact us for a free consultation.
2509 CULPEPER RD Alexandria, VA 22308
Want to know what your home might be worth? Contact us for a FREE valuation!

Our team is ready to help you sell your home for the highest possible price ASAP
Key Details
Sold Price $750,000
Property Type Single Family Home
Sub Type Detached
Listing Status Sold
Purchase Type For Sale
Square Footage 2,586 sqft
Price per Sqft $290
Subdivision Stratford On The Potomac
MLS Listing ID VAFX1129546
Sold Date 06/12/20
Style Split Level
Bedrooms 4
Full Baths 4
HOA Y/N N
Abv Grd Liv Area 1,293
Originating Board BRIGHT
Year Built 1963
Annual Tax Amount $6,277
Tax Year 2019
Lot Size 0.261 Acres
Acres 0.26
Property Description
If These describe you, you need to come see this house now before it s too late: == Your kids are everything. You want the best school and place to raise your kids, this is the place. You can do a little search and you ll find that Stratford Elementary School is THE MOST SOUGHT AFTER elementary school in the area. You appreciate the beautiful and the expensive interior finish and want your house to look more like a 5-stars villa resort instead of largely a box. = At least 4 bedrooms and 4 Bathrooms 2 Master Bedrooms: 1 on each floor 2 Beautiful kitchen is a must. Open floor plan. The neighbor says This is the Best Street in the neighborhood So come and check it out now.
Location
State VA
County Fairfax
Zoning R-3(RESIDENTIAL 3 DU/AC)
Rooms
Basement Daylight, Full, Fully Finished, Side Entrance
Main Level Bedrooms 2
Interior
Interior Features Family Room Off Kitchen, Kitchen - Gourmet, Recessed Lighting, Tub Shower, Upgraded Countertops, Walk-in Closet(s), Breakfast Area, Carpet, Crown Moldings, Dining Area, Entry Level Bedroom, Primary Bath(s), Floor Plan - Open, Wood Floors
Heating Central
Cooling Central A/C
Fireplaces Number 1
Equipment Dishwasher, Disposal, Dryer, Energy Efficient Appliances, Refrigerator, Stove, Washer, Water Heater, Built-In Microwave
Fireplace Y
Appliance Dishwasher, Disposal, Dryer, Energy Efficient Appliances, Refrigerator, Stove, Washer, Water Heater, Built-In Microwave
Heat Source Natural Gas
Exterior
Garage Spaces 8.0
Water Access N
Accessibility None
Total Parking Spaces 8
Garage N
Building
Story 2
Sewer Public Sewer
Water Public
Architectural Style Split Level
Level or Stories 2
Additional Building Above Grade, Below Grade
New Construction N
Schools
School District Fairfax County Public Schools
Others
Pets Allowed Y
Senior Community No
Tax ID 1023 11080002
Ownership Fee Simple
SqFt Source Assessor
Horse Property N
Special Listing Condition Standard
Pets Allowed No Pet Restrictions
Read Less

Bought with Keri K Shull • Optime Realty



